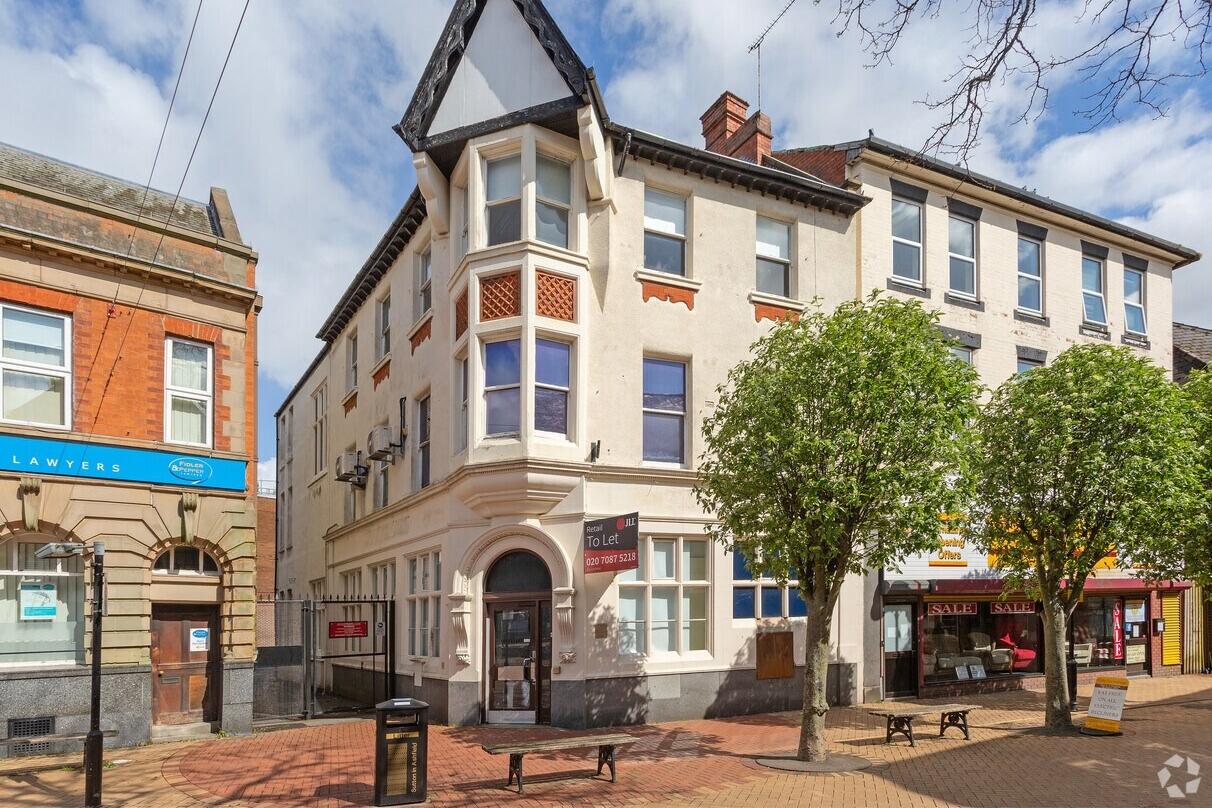Changes to landmark former Barclays Bank building -- the latest Ashfield plans

It is more than five years now since the Barclays branch within a prominent corner-building on Low Street shut its doors.
It was part of a widespread shift to digital banking but caused dismay and disappointment among customers, especially the elderly, as well as residents and councillors.
Plans are afoot to turn the ground floor into a shop, with four self-contained flats on the first and second floors, which were previously used for offices.
Now Ashfield District Council has received a planning application from Sonu Nasran for a new shop front, featuring roller-shutters, replacement windows and a new entrance door.
A planning statement that accompanies the application stresses that the structure and appearance of the building would not change, and that the shutters would help to “protect it from vandalism, which it has already suffered”.
The statement says: “The building has many outstanding features, probably dating back to the 1800s, including an arch above the entrance. They create a sense of importance for the building.
"It is an ornate building, similar in style to the French Renaissance, and forms a prominent landmark when entering the town centre from the Market Place.”
The council’s planning officers are now considering the scheme and hope to make a decision or recommendation by September 14.
Other planning applications received by Ashfield Council in recent days include these:
Back car park, Ashfield District Council headquarters, Urban Road, Kirkby – proposal for installation and operation of energy storage system, including units, substation, site access, landscaping and associated infrastructure.
37 Lime Tree Avenue, Kirkby – proposal for single-storey side extension and raising of roof on existing rear extension.
7 Musters Mews, Derby Road, Annesley Woodhouse – single-storey front, side and rear extension, including new window opening at side.
51 Oxford Street, Kirkby – outline application (including reserved matter of layout) for construction of two dwellings.
Huthwaite Service Station, Huthwaite Road, Sutton – car park resurfacing and relining, gated timber enclosure for additional holding areas to service yard, new AdBlue unit and siting of InPost locker.
Asholme, 5 Smithy Row, Sutton – prune overhanging branches on three trees protected by preservation order.
1 Herbert Road, Kirkby – two-storey and single-storey side and front extension, single-storey rear extension.
92A Station Road, Sutton – single-storey rear extension.
Hucknall Leisure Centre, Linby Road, Hucknall – installation of roof-mounted handrail for protection of solar panels.
101 Annesley Road, Hucknall – change of use of ground-floor former shop to self-contained, residential flat.
Flat 1, Portland Arms, Annesley Road, Hucknall – change of use of ground floor to residential.
Two Oaks Quarry, Coxmoor Road, Sutton – application to vary condition governing HGV traffic, with regard to planning permission previously granted.
Sutton Community Academy, Sutton Centre, High Pavement, Sutton – application to vary condition relating to planning permission previously granted and to relocate goods lift.
Grange Gardens, Moor Road, Papplewick – removal of condition relating to maintenance plan for unadopted access and discharge of other conditions, with regard to planning permission previously granted.
The details of many planning applications can be found in public notices advertised by local and regional newspapers. To catch up on all the latest public notices, go to https://publicnoticeportal.uk/